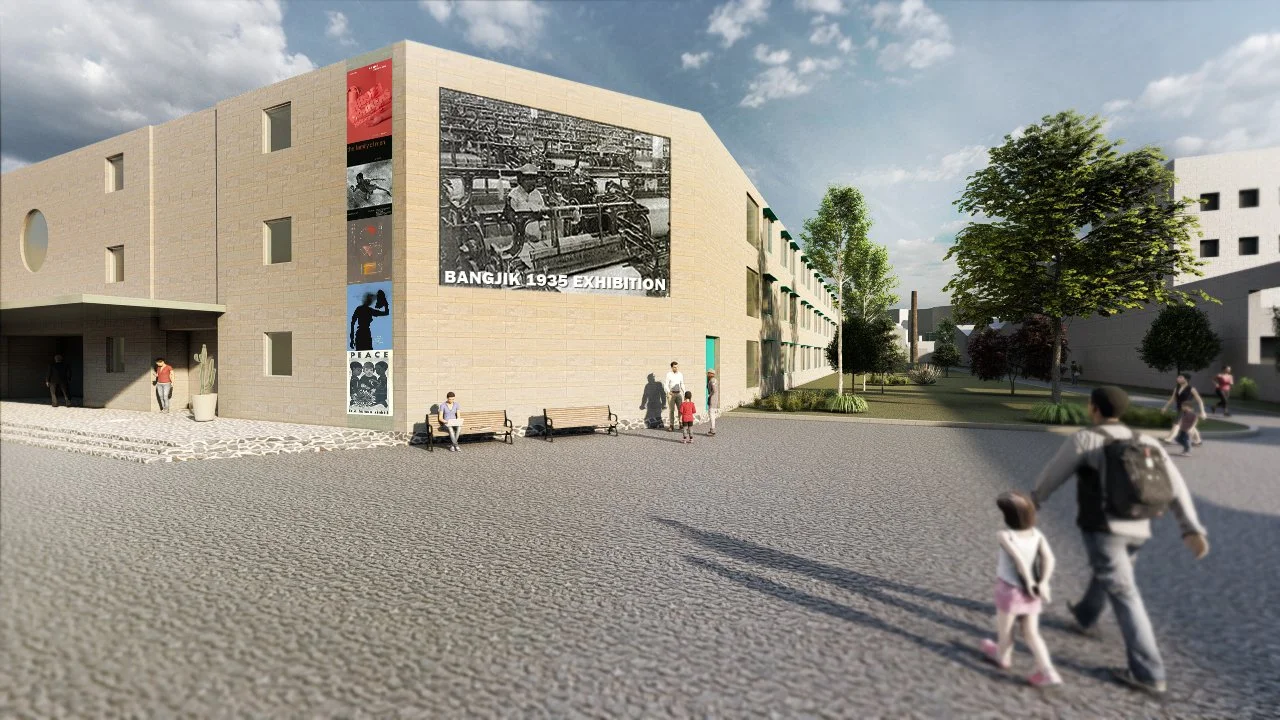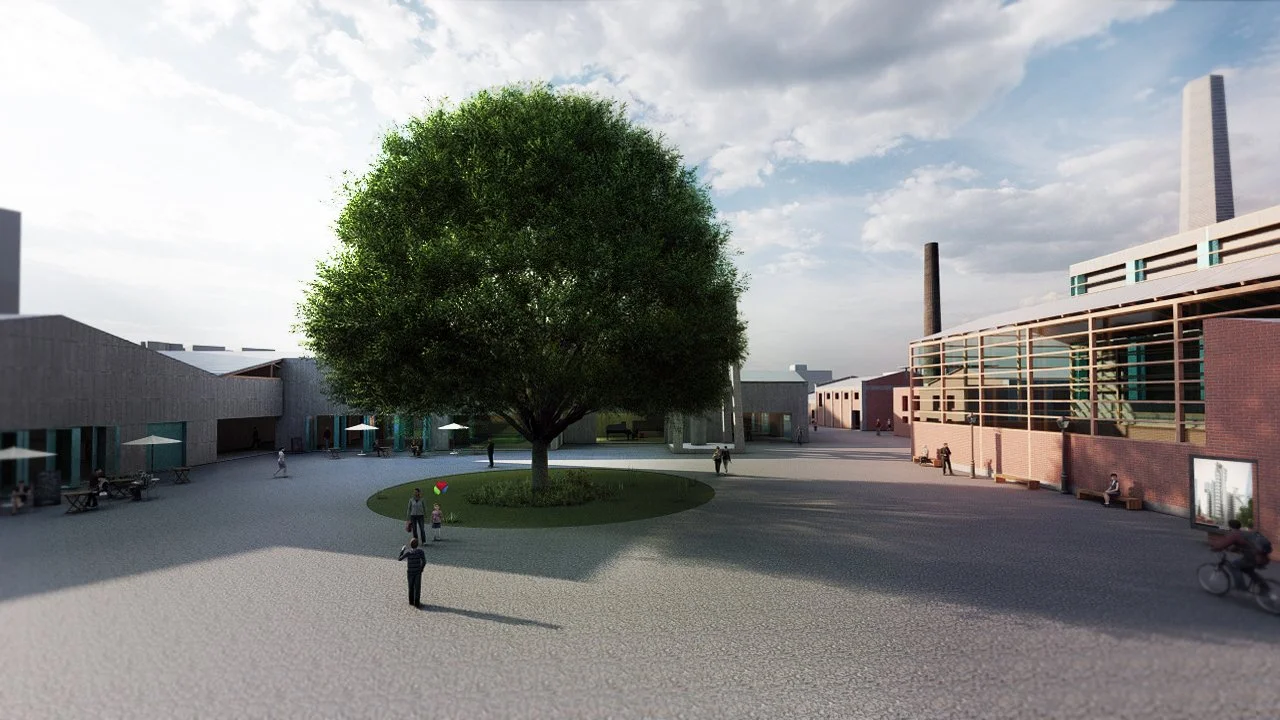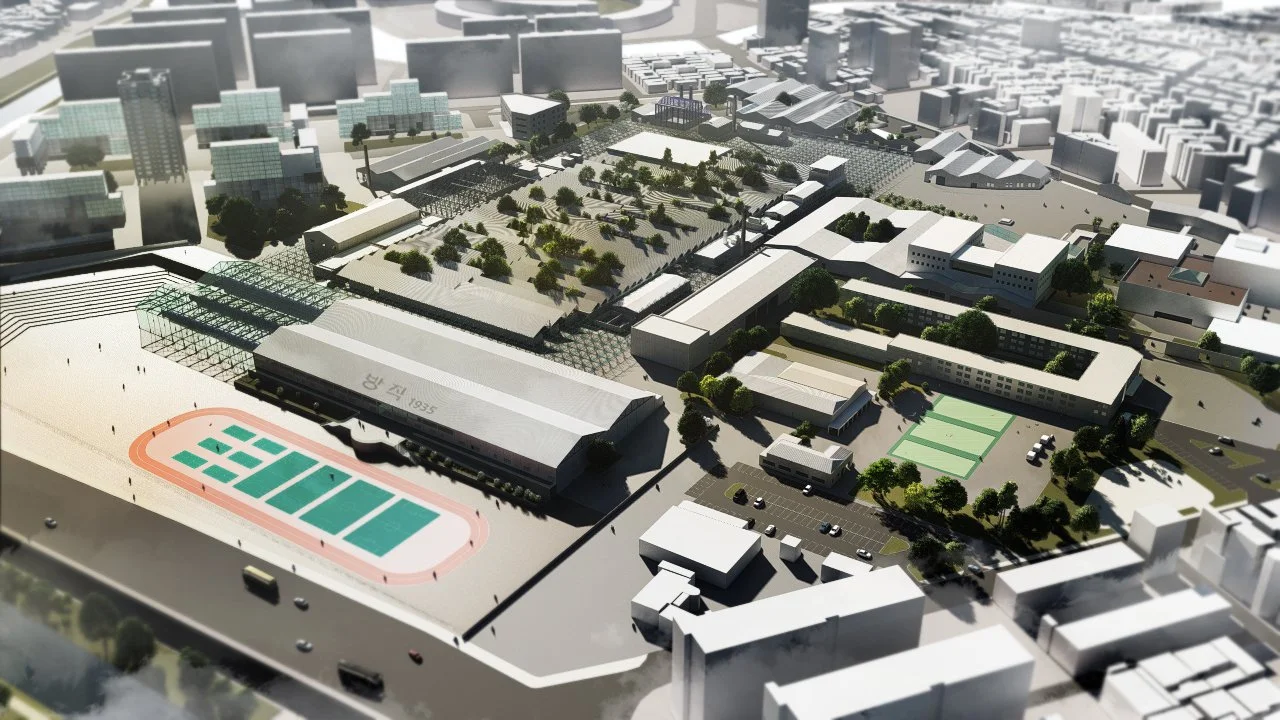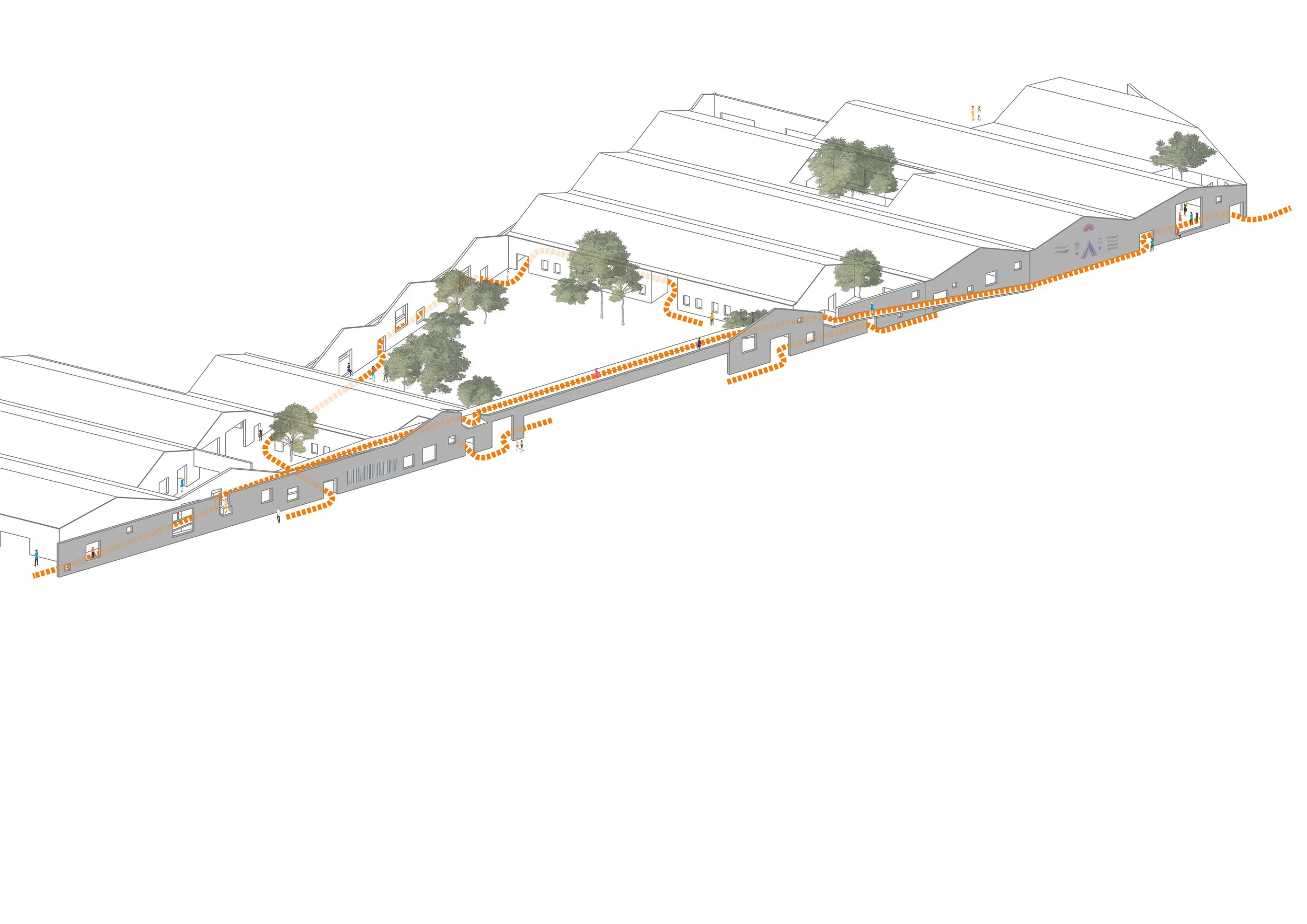BANGJIK 1935
Bangjik 1935 reimagines a historic textile factory site through selective preservation and adaptive reuse, transforming it into a cultural and urban connector. By integrating industrial heritage with new residential, commercial, and public spaces around a central regenerative park, the project weaves together memory, community, and landscape into a dynamic framework of urban renewal.
Buk-gu, Gwangju, Republic of Korea
urban regeneration
competition Third Prize Winner
296,340㎡ / 89,643py
JUN. 2021
The site is divided into three zones: a residential zone on the west adjacent to the stream, a commercial development zone on the east near Gwangju Station, and a central public park. At the heart of the site, former factory buildings—once the symbolic and functional core—are repurposed into a large regenerative park. Around this park, a circular experiential promenade is organized, featuring textile-themed exhibition halls, workshops, flea markets, curated galleries, and a conference hall.
Along this path, visitors encounter restored industrial elements including a former dormitory-turned-memorial hall, a cafeteria, and a riverside welfare and culture center. These nodes serve to organically stitch together the central park and surrounding zones.
Edge strategies engage the urban context: to the north, the site opens onto Seorim-ro—an active cultural-commercial corridor influenced by both Gwangju Station and Champions Field. A porous street interface welcomes pedestrians, while a regenerated weaving factory becomes a mixed-use commercial complex. On the opposite side of this street, preserved industrial relics offer a buffer zone and educational interface.
To the south, the Gwangju Stream—already a community amenity—is further activated through a sunken plaza beneath an overpass, guiding visitors naturally from the stream into the site’s public center and integrating the new park system with the city’s ecological and social flows.
Bangjik 1935 is a transformation project of a former textile factory site in Jeollanam-do, where diverse structures from various periods have coexisted since 1935, each with distinct heritage value. Faced with conflicting demands between profit-driven redevelopment and public interest, the project adopts a strategy of selective preservation and development. Two main criteria guided the selection: the building’s historical memory as industrial heritage, and its capacity to communicate with the surrounding urban context. As a result, key north-south axis structures were preserved to form a connective spine linking the Gwangju Stream and Seorim-ro.









